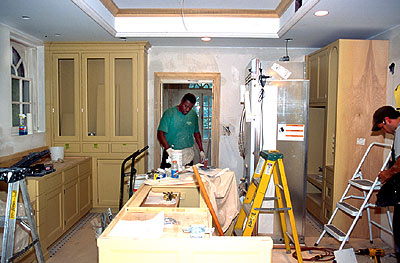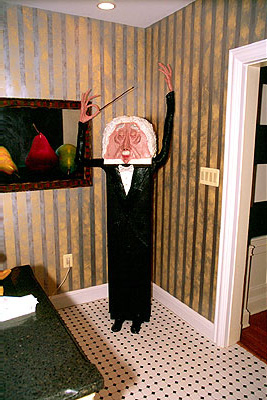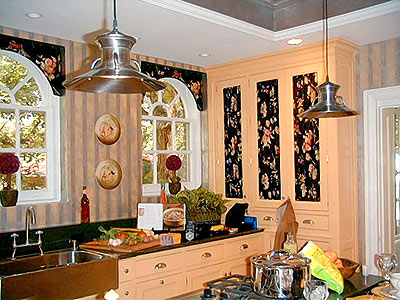|
Featured Rooms: More
Than a Facelift Stuart Kitchens, Inc. |
1 / Intro Entry
Hall |
We all know that remodeling a kitchen is a huge job. Stuart Kitchen was very brave to take on this project with such a short turn-around time. The kitchen is the old-fashioned size, built for cooking, not for gathering as it would be today. Structurally, things needed to be changed, but because of restrictions and time, Stuart had to work with the space as is. And the existing kitchen design was at least thirty years old.
This is a good example of how to design your kitchen without the expense of actual structural reconstruction!

New cabinetry had to fit in with the salvaged pieces. All of the appliances had to go, too. KitchenAid was the choice! The scope of the job included new fixtures, countertops, shelves, lighting and more. A new island was added for comfort and functionality. Remarkably, the existing floor could be used. Overhead, the tin embossed ceiling is divine!

Warm caramel cabinetry is accented with deep-hued floral patterns throughout. The walls are of bronze brushed stripes, and the accessories are bold and whimsical. This is a space of charm - welcoming and highly functional. Despite the grandness of the house, this kitchen is a cozy sanctuary for laughing, cooking and eating - used often and merrily!

Subscribe to our free and extremely informative newsletter.
We would love to have your comments at: mail@designintuit.com
Welcome / What We're About / Focus on Showcases / Marco Polo's Quest / Michelangelo's Den / Great Sites & Sources / Reading / Tiles & Textures / Tools & Terms / Contact Us
This site design and text © DesignIntuit, 2005